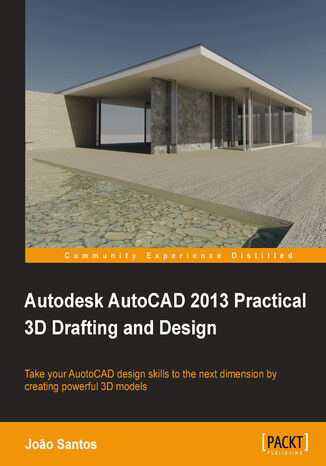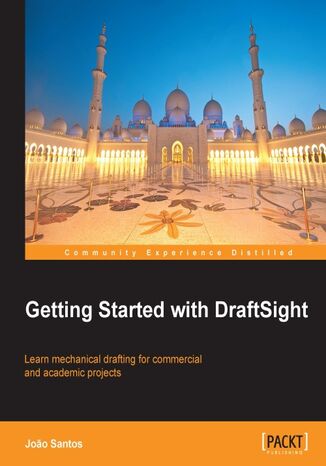Categories
-
- Bitcoin
- Businesswoman
- Coaching
- Controlling
- E-business
- Economy
- Finances
- Stocks and investments
- Personal competence
- Computer in the office
- Communication and negotiation
- Small company
- Marketing
- Motivation
- Multimedia trainings
- Real estate
- Persuasion and NLP
- Taxes
- Social policy
- Guides
- Presentations
- Leadership
- Public Relation
- Reports, analyses
- Secret
- Social Media
- Sales
- Start-up
- Your career
- Management
- Project management
- Human Resources
-
- Architektura i wnętrza
- Health and Safety
- Biznes i Ekonomia
- Home and garden
- E-business
- Ekonomia i finanse
- Esoterecism
- Finances
- Personal finance
- Business
- Photography
- Computer science
- HR & Payroll
- For women
- Computers, Excel
- Accounts
- Culture and literature
- Scientific and academic
- Environmental protection
- Opinion-forming
- Education
- Taxes
- Travelling
- Psychology
- Religion
- Agriculture
- Book and press market
- Transport and Spedition
- Healthand beauty
-
- Office applications
- Data bases
- Bioinformatics
- IT business
- CAD/CAM
- Digital Lifestyle
- DTP
- Electronics
- Digital photography
- Computer graphics
- Games
- Hacking
- Hardware
- IT w ekonomii
- Scientific software package
- School textbooks
- Computer basics
- Programming
- Mobile programming
- Internet servers
- Computer networks
- Start-up
- Operational systems
- Artificial intelligence
- Technology for children
- Webmastering
-
- Antology
- Ballade
- Biographies and autobiographies
- For adults
- Dramas
- Diaries, memoirs, letters
- Epic, epopee
- Essay
- Fantasy and science fiction
- Feuilletons
- Work of fiction
- Humour and satire
- Other
- Classical
- Crime fiction
- Non-fiction
- Fiction
- Mity i legendy
- Nobelists
- Novellas
- Moral
- Okultyzm i magia
- Short stories
- Memoirs
- Travelling
- Narrative poetry
- Poetry
- Politics
- Popular science
- Novel
- Historical novel
- Prose
- Adventure
- Journalism, publicism
- Reportage novels
- Romans i literatura obyczajowa
- Sensational
- Thriller, Horror
- Interviews and memoirs
-
- Archeology
- Bibliotekoznawstwo
- Cinema studies
- Philology
- Polish philology
- Philosophy
- Finanse i bankowość
- Geography
- Economy
- Trade. World economy
- History and archeology
- History of art and architecture
- Cultural studies
- Linguistics
- Literary studies
- Logistics
- Maths
- Medicine
- Humanities
- Pedagogy
- Educational aids
- Popular science
- Other
- Psychology
- Sociology
- Theatre studies
- Theology
- Economic theories and teachings
- Transport i spedycja
- Physical education
- Zarządzanie i marketing
-
- Health and Safety
- History
- Road Code. Driving license
- Law studies
- Healthcare
- General. Compendium of knowledge
- Academic textbooks
- Other
- Construction and local law
- Civil law
- Financial law
- Economic law
- Economic and trade law
- Criminal law
- Criminal law. Criminal offenses. Criminology
- International law
- International law
- Health care law
- Educational law
- Tax law
- Labor and social security law
- Public, constitutional and administrative law
- Family and Guardianship Code
- agricultural law
- Social law, labour law
- European Union law
- Industry
- Agricultural and environmental
- Dictionaries and encyclopedia
- Public procurement
- Management
-
- Africa
- Albums
- Southern America
- North and Central America
- Australia, New Zealand, Oceania
- Austria
- Asia
- Balkans
- Middle East
- Bulgary
- China
- Croatia
- The Czech Republic
- Denmark
- Egipt
- Estonia
- Europe
- France
- Mountains
- Greece
- Spain
- Holand
- Iceland
- Lithuania
- Latvia
- Mapy, Plany miast, Atlasy
- Mini travel guides
- Germany
- Norway
- Active travelling
- Poland
- Portugal
- Other
- Przewodniki po hotelach i restauracjach
- Russia
- Romania
- Slovakia
- Slovenia
- Switzerland
- Sweden
- World
- Turkey
- Ukraine
- Hungary
- Great Britain
- Italy
-
- Philosophy of life
- Kompetencje psychospołeczne
- Interpersonal communication
- Mindfulness
- General
- Persuasion and NLP
- Academic psychology
- Psychology of soul and mind
- Work psychology
- Relacje i związki
- Parenting and children psychology
- Problem solving
- Intellectual growth
- Secret
- Sexapeal
- Seduction
- Appearance and image
- Philosophy of life
-
- Bitcoin
- Businesswoman
- Coaching
- Controlling
- E-business
- Economy
- Finances
- Stocks and investments
- Personal competence
- Communication and negotiation
- Small company
- Marketing
- Motivation
- Real estate
- Persuasion and NLP
- Taxes
- Social policy
- Guides
- Presentations
- Leadership
- Public Relation
- Secret
- Social Media
- Sales
- Start-up
- Your career
- Management
- Project management
- Human Resources
-
- Antology
- Ballade
- Biographies and autobiographies
- For adults
- Dramas
- Diaries, memoirs, letters
- Epic, epopee
- Essay
- Fantasy and science fiction
- Feuilletons
- Work of fiction
- Humour and satire
- Other
- Classical
- Crime fiction
- Non-fiction
- Fiction
- Mity i legendy
- Nobelists
- Novellas
- Moral
- Okultyzm i magia
- Short stories
- Memoirs
- Travelling
- Poetry
- Politics
- Popular science
- Novel
- Historical novel
- Prose
- Adventure
- Journalism, publicism
- Reportage novels
- Romans i literatura obyczajowa
- Sensational
- Thriller, Horror
- Interviews and memoirs
-
- Philosophy of life
- Interpersonal communication
- Mindfulness
- General
- Persuasion and NLP
- Academic psychology
- Psychology of soul and mind
- Work psychology
- Relacje i związki
- Parenting and children psychology
- Problem solving
- Intellectual growth
- Secret
- Sexapeal
- Seduction
- Appearance and image
- Philosophy of life
AutoCAD is a computer-aided design (CAD) and drafting software application. AutoCAD supports both 2D and 3D formats. AutoCAD is used in a range of industries and is utilized by architects, project managers, and engineers, among others.Autodesk AutoCAD 2013 Practical 3D Drafting and Design will take you beyond the 2D frontier and help you create accurate 3D models that simulate reality. This book is crammed full of creative and practical tutorials which will help you master the third dimension. From exercises on coordinate systems to creating solids and surfaces from 2D, you will wonder how you ever designed without this resource by your side.Autodesk AutoCAD 2013 Practical 3D Drafting and Design is full of hands-on studies and projects that will help develop your 3D skills. Starting from the assumption of only a very basic knowledge of AutoCAD, this book will help you master 3D visualization and coordinate systems, create 3D models from 2D drawings, and from basic shapes, measure volumes, and other information, obtain 2D construction drawings from 3D models as well as how to apply lights and materials to get photorealistic images.
Jo?É?íÂ!GBPo Santos, JOAO ANTONIO C DOS SANTOS
Computer-aided design (CAD) uses computer systems to assist in the creation, modification, and analysis of a design. DraftSight is a 2D computer-aided design (CAD) software application. DraftSight includes all the main tools to draft with precision, and it works with DWG files, the most popular CAD file type. It runs on a wide variety of operating systems, including Windows, Mac, and Linux.Getting Started with DraftSight addresses all the main phases for executing and printing a mechanical project. These concepts and commands can easily be applied to other areas. Beginning with the very basic concepts, and going through all the necessary drawing steps, you will finish by printing a full scale mechanical drawing. The illustrative examples will help you understand the design process and teach you how to utilize DraftSight features in your mechanical design projects.You will start with an overview of the mechanical design process, which will help you understand the different commands, tools, and tasks involved in DraftSight projects. You will then proceed to executing all the phases of the design process. This includes setting up a drawing, drawing and editing with precision, organizing with layers, and finally obtaining valid information from the drawing. Furthermore, you will also learn to apply fills, patterns, and dimensions, and the process of defining and printing sheets.With GettingStarted with DraftSight you will learn how to specify and document parts and print drawings with the help of DraftSight. Towards the end of this book you will be introduced to some advanced concepts like additional layer commands, and methods to reference other drawings or images, which can be very useful when dealing with complex projects.


