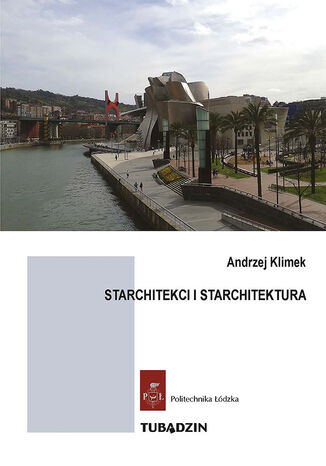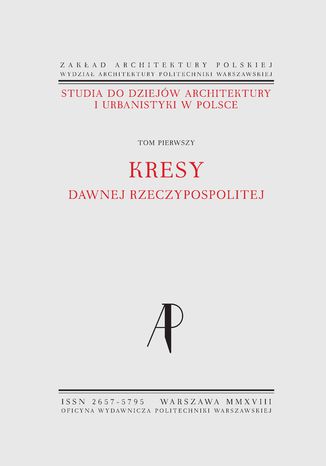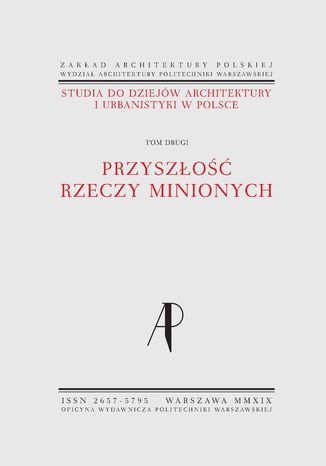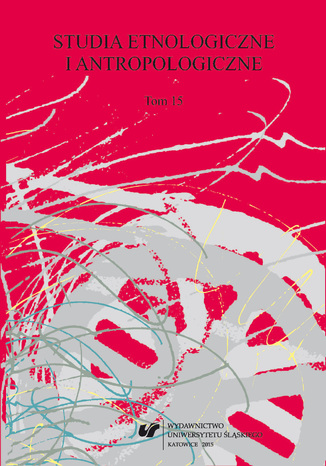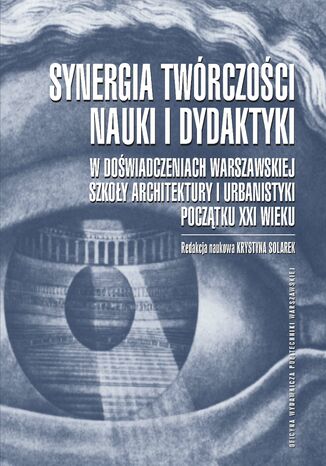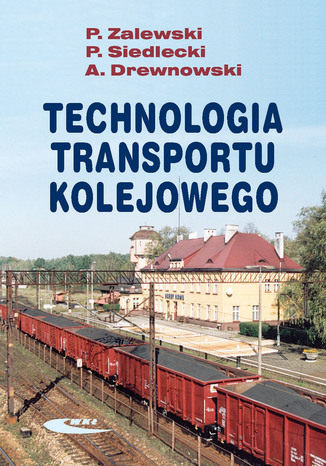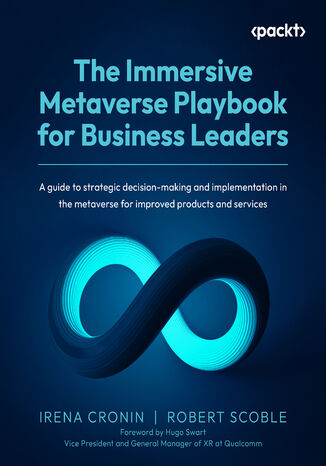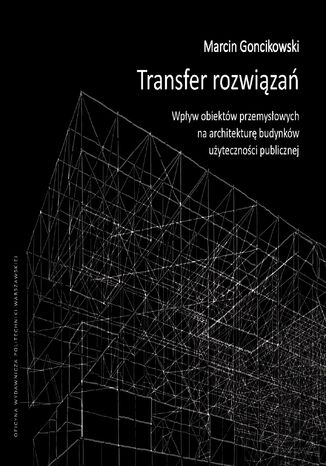Kategorien
E-Books
-
Wirtschaft
- Bitcoin
- Geschäftsfrau
- Coaching
- Controlling
- E-Business
- Ökonomie
- Finanzen
- Börse und Investitionen
- Persönliche Kompetenzen
- Computer im Büro
- Kommunikation und Verhandlungen
- Kleines Unternehmen
- Marketing
- Motivation
- Multimedia-Training
- Immobilien
- Überzeugung und NLP
- Steuern
- Sozialpolitik
- Handbȕcher
- Präsentationen
- Führung
- Public Relation
- Berichte, Analysen
- Geheimnis
- Social Media
- Verkauf
- Start-up
- Ihre Karriere
- Management
- Projektmanagement
- Personal (HR)
-
Für Kinder
-
Für Jugendliche
-
Bildung
-
Enzyklopädien, Wörterbücher
-
E-Presse
- Architektura i wnętrza
- Sicherheit und Gesundheit am Arbeitsplatz
- Biznes i Ekonomia
- Haus und Garten
- E-Business
- Ekonomia i finanse
- Esoterik
- Finanzen
- Persönliche Finanzen
- Unternehmen
- Fotografie
- Informatik
- HR und Gehaltsabrechnung
- Frauen
- Computer, Excel
- Buchhaltung
- Kultur und Literatur
- Wissenschaftlich und akademisch
- Umweltschutz
- meinungsbildend
- Bildung
- Steuern
- Reisen
- Psychologie
- Religion
- Landwirtschaft
- Buch- und Pressemarkt
- Transport und Spedition
- Gesundheit und Schönheit
-
Geschichte
-
Informatik
- Office-Programme
- Datenbank
- Bioinformatik
- IT Branche
- CAD/CAM
- Digital Lifestyle
- DTP
- Elektronik
- Digitale Fotografie
- Computergrafik
- Spiele
- Hacking
- Hardware
- IT w ekonomii
- Wissenschaftliche Pakete
- Schulbücher
- Computergrundlagen
- Programmierung
- Mobile-Programmierung
- Internet-Server
- Computernetzwerke
- Start-up
- Betriebssysteme
- Künstliche Inteligenz
- Technik für Kinder
- Webmaster
-
Andere
-
Fremdsprachen lernen
-
Kultur und Kunst
-
Lektüre
-
Literatur
- Anthologien
- Ballade
- Biografien und Autobiografien
- Für Erwachsene
- Drama
- Tagebücher, Memoiren, Briefe
- Epos
- Essay
- Science Fiction
- Felietonys
- Fiktion
- Humor, Satire
- Andere
- Klassisch
- Krimi
- Sachbücher
- Belletristik
- Mity i legendy
- Nobelpreisträger
- Kurzgeschichten
- Gesellschaftlich
- Okultyzm i magia
- Erzählung
- Erinnerungen
- Reisen
- Gedicht
- Poesie
- Politik
- Populärwissenschaftlich
- Roman
- Historischer Roman
- Prosa
- Abenteuer
- Journalismus
- Reportage
- Romans i literatura obyczajowa
- Sensation
- Thriller, Horror
- Interviews und Erinnerungen
-
Naturwissenschaften
-
Sozialwissenschaften
-
Schulbücher
-
Populärwissenschaft und akademisch
- Archäologie
- Bibliotekoznawstwo
- Filmwissenschaft
- Philologie
- Polnische Philologie
- Philosophie
- Finanse i bankowość
- Erdkunde
- Wirtschaft
- Handel. Weltwirtschaft
- Geschichte und Archäologie
- Kunst- und Architekturgeschichte
- Kulturwissenschaft
- Linguistik
- Literaturwissenschaft
- Logistik
- Mathematik
- Medizin
- Geisteswissenschaften
- Pädagogik
- Lehrmittel
- Populärwissenschaftlich
- Andere
- Psychologie
- Soziologie
- Theatrologie
- Teologie
- Theorien und Wirtschaftswissenschaften
- Transport i spedycja
- Sportunterricht
- Zarządzanie i marketing
-
Handbȕcher
-
Spielanleitungen
-
Professioneller und fachkundige Leitfaden
-
Jura
- Sicherheit und Gesundheit am Arbeitsplatz
- Geschichte
- Verkehrsregeln. Führerschein
- Rechtswissenschaften
- Gesundheitswesen
- Allgemeines. Wissenskompendium
- akademische Bücher
- Andere
- Bau- und Wohnungsrecht
- Zivilrecht
- Finanzrecht
- Wirtschaftsrecht
- Wirtschafts- und Handelsrecht
- Strafrecht
- Strafrecht. Kriminelle Taten. Kriminologie
- Internationales Recht
- Internationales und ausländisches Recht
- Gesundheitsschutzgesetz
- Bildungsrecht
- Steuerrecht
- Arbeits- und Sozialversicherungsrecht
- Öffentliches, Verfassungs- und Verwaltungsrecht
- Familien- und Vormundschaftsrecht
- Agrarrecht
- Sozialrecht, Arbeitsrecht
- EU-Recht
- Industrie
- Agrar- und Umweltschutz
- Wörterbücher und Enzyklopädien
- Öffentliche Auftragsvergabe
- Management
-
Führer und Reisen
- Afrika
- Alben
- Südamerika
- Mittel- und Nordamerika
- Australien, Neuseeland, Ozeanien
- Österreich
- Asien
- Balkan
- Naher Osten
- Bulgarien
- China
- Kroatien
- Tschechische Republik
- Dänemark
- Ägypten
- Estland
- Europa
- Frankreich
- Berge
- Griechenland
- Spanien
- Niederlande
- Island
- Litauen
- Lettland
- Mapy, Plany miast, Atlasy
- Miniführer
- Deutschland
- Norwegen
- Aktive Reisen
- Polen
- Portugal
- Andere
- Przewodniki po hotelach i restauracjach
- Russland
- Rumänien
- Slowakei
- Slowenien
- Schweiz
- Schweden
- Welt
- Türkei
- Ukraine
- Ungarn
- Großbritannien
- Italien
-
Psychologie
- Lebensphilosophien
- Kompetencje psychospołeczne
- zwischenmenschliche Kommunikation
- Mindfulness
- Allgemeines
- Überzeugung und NLP
- Akademische Psychologie
- Psychologie von Seele und Geist
- Arbeitspsychologie
- Relacje i związki
- Elternschafts- und Kinderpsychologie
- Problemlösung
- Intellektuelle Entwicklung
- Geheimnis
- Sexualität
- Verführung
- Aussehen ind Image
- Lebensphilosophien
-
Religion
-
Sport, Fitness, Diäten
-
Technik und Mechanik
Hörbücher
-
Wirtschaft
- Bitcoin
- Geschäftsfrau
- Coaching
- Controlling
- E-Business
- Ökonomie
- Finanzen
- Börse und Investitionen
- Persönliche Kompetenzen
- Kommunikation und Verhandlungen
- Kleines Unternehmen
- Marketing
- Motivation
- Immobilien
- Überzeugung und NLP
- Steuern
- Sozialpolitik
- Handbȕcher
- Präsentationen
- Führung
- Public Relation
- Geheimnis
- Social Media
- Verkauf
- Start-up
- Ihre Karriere
- Management
- Projektmanagement
- Personal (HR)
-
Für Kinder
-
Für Jugendliche
-
Bildung
-
Enzyklopädien, Wörterbücher
-
E-Presse
-
Geschichte
-
Informatik
-
Andere
-
Fremdsprachen lernen
-
Kultur und Kunst
-
Lektüre
-
Literatur
- Anthologien
- Ballade
- Biografien und Autobiografien
- Für Erwachsene
- Drama
- Tagebücher, Memoiren, Briefe
- Epos
- Essay
- Science Fiction
- Felietonys
- Fiktion
- Humor, Satire
- Andere
- Klassisch
- Krimi
- Sachbücher
- Belletristik
- Mity i legendy
- Nobelpreisträger
- Kurzgeschichten
- Gesellschaftlich
- Okultyzm i magia
- Erzählung
- Erinnerungen
- Reisen
- Poesie
- Politik
- Populärwissenschaftlich
- Roman
- Historischer Roman
- Prosa
- Abenteuer
- Journalismus
- Reportage
- Romans i literatura obyczajowa
- Sensation
- Thriller, Horror
- Interviews und Erinnerungen
-
Naturwissenschaften
-
Sozialwissenschaften
-
Populärwissenschaft und akademisch
- Archäologie
- Philosophie
- Wirtschaft
- Handel. Weltwirtschaft
- Geschichte und Archäologie
- Kunst- und Architekturgeschichte
- Kulturwissenschaft
- Literaturwissenschaft
- Mathematik
- Medizin
- Geisteswissenschaften
- Pädagogik
- Lehrmittel
- Populärwissenschaftlich
- Andere
- Psychologie
- Soziologie
- Teologie
- Zarządzanie i marketing
-
Handbȕcher
-
Professioneller und fachkundige Leitfaden
-
Jura
-
Führer und Reisen
-
Psychologie
- Lebensphilosophien
- zwischenmenschliche Kommunikation
- Mindfulness
- Allgemeines
- Überzeugung und NLP
- Akademische Psychologie
- Psychologie von Seele und Geist
- Arbeitspsychologie
- Relacje i związki
- Elternschafts- und Kinderpsychologie
- Problemlösung
- Intellektuelle Entwicklung
- Geheimnis
- Sexualität
- Verführung
- Aussehen ind Image
- Lebensphilosophien
-
Religion
-
Sport, Fitness, Diäten
-
Technik und Mechanik
Videokurse
-
Datenbank
-
Big Data
-
Biznes, ekonomia i marketing
-
Cybersicherheit
-
Data Science
-
DevOps
-
Für Kinder
-
Elektronik
-
Grafik / Video / CAX
-
Spiele
-
Microsoft Office
-
Entwicklungstools
-
Programmierung
-
Persönliche Entwicklung
-
Computernetzwerke
-
Betriebssysteme
-
Softwaretest
-
Mobile Geräte
-
UX/UI
-
Web development
-
Management
Podcasts
- E-Books
- Technik und Mechanik
- Architektur
Architektur
Zamiarem autora pracy była próba zakwestionowania stereotypowych poglądów. Pierwszy z nich głosi, że starchitekci to po prostu współcześni projektanci o światowej sławie, a uznaniem o takim zasięgu cieszyli się chociażby Le Corbusier czy Ludwig Mies van der Rohe już w pierwszej połowie minionego wieku. Monografia ma na celu wykazać mylność tego przekonania i udowodnić znaczące różnice między dawnymi a dzisiejszymi mistrzami. Chodzi o przełamanie obiegowej opinii, że dzieło architekto-niczne w swojej najistotniejszej warstwie ma charakter indywidualny, gdyż jest wyrazem wyjątkowej osobowości artystycznej. Zakwestionowany został także merytokratyczny stereotyp, iż wielka sława i uznanie danego architekta wynika wprost ze skali jego talentu i ciężkiej pracy. Pozwoliło to pokazać wpływ czynników niezależnych od architekta na jego wysoką pozycję zawodową. Dalekie od dotychczas przyjmowanego ujęcia jest również wykazanie podobieństw między formalnie przeciwstawnymi kierunkami stylistycznymi.
Studia do dziejów architektury i urbanistyki w Polsce. Tom I. Kresy dawnej Rzeczypospolitej
Małgorzata Rozbicka, Robert Kunkel, Wojciech Wółkowski, Justyna Zdunek-Wielgołaska, ...
Zbiory Naukowe Zakładu Architektury Polskiej Wydziału Architektury Politechniki Warszawskiej są jedną z najcenniejszych kolekcji materiałów inwentaryzacyjnych historycznych założeń urbanistycznych i obiektów architektonicznych w Polsce. Początki zbioru sięgają 1922 roku, czyli roku założenia przez profesora Oskara Sosnowskiego Zakładu Architektury Polskiej Politechniki Warszawskiej - pierwszej w Warszawie placówki naukowej zajmującej się dziedzictwem architektonicznym ziem Polski, skupiającej multidyscyplinarny zespół architektów, historyków sztuki i historyków. Powstający od tego czasu przy Zakładzie zbiór architektonicznych rysunków inwentaryzacyjnych, planów miast i fotografii miał służyć zarówno jako baza do prowadzenia szeroko zakrojonych badań nad dziejami architektury i sztuki w Polsce, jak też jako inspiracja w projektowaniu współczesnej architektury. Po wojnie, uratowane od zniszczenia Zbiory Naukowe ZAP są od 1945 roku sukcesywnie powiększane. Aktualnie Zbiór tworzy ponad 30 000 rysunków inwentaryzacyjnych, 571 przedwojennych albumów inwentaryzacji wsi, ok. 10 000 powojennych rysunków budownictwa drewnianego, blisko 40 000 fotografii, ok. 1500 planów urbanistycznych, kilkaset opracowań badawczych, a także m.in. przedwojenne i powojenne prace studenckie, rysunki projektowe i notatki badawcze. Wiele materiałów ze Zbiorów - zarówno przed, jak i po wojnie - zostało badawczo wykorzystywanych w licznych opracowaniach i publikacjach oraz przy pracach projektowych w historycznym kontekście kulturowym. Upowszechnieniu wiedzy na temat zasobu Zbioru i badań wykonanych z wykorzystaniem zawartych w nim materiałów przed wojną służyły między innymi dwa periodyki naukowe wydawane przez ZAP - "Biuletyn Historii Sztuki i Kultury", po roku 1950 przejęty przez Instytut Sztuki Polskiej Akademii Nauk jako do dziś się ukazujący "Biuletyn Historii Sztuki" oraz seria wydawnicza "Studia do dziejów sztuki w Polsce" po wojnie niereaktywowana. Obszerniejsze monografie o tej tematyce ukazywały się w serii pod nazwą "Biblioteka ZAP", również w zarzuconych po wojnie podseriach "Architectura Militaris" oraz "Wnętrze i sprzęt". Problematykę teorii oraz historii architektury i urbanistyki podjął wydawany przez Wydział Architektury PW "Kwartalnik Architektury i Urbanistyki" o bez mała siedemdziesięcioletniej już dziś tradycji. W tym periodyku pomiary i wstępne opracowania obiektów mierzonych i badanych przez ZAP ukazywały się co roku w formie w miarę regularnie publikowanych "sprawozdań z pomiarów ZAP". Od około 20 lat, ze względu na zmianę profilu i wydawcy Kwartalnika, ta forma systematycznego publikowania prac badawczych i inwentaryzacyjnych Zakładu oraz współpracujących z nim jednostek WAPW została jednak zarzucona. Mając powyższe na uwadze, zespół Zakładu Architektury Polskiej, po wielu dyskusjach, doszedł do przekonania, że nadeszła pora by powrócić do dobrej zakładowej tradycji i w nawiązaniu do publikowanych przez Zakład w okresie międzywojennym, a niereaktywowanych po wojnie "Studiów do dziejów sztuki w Polsce", podjąć na powrót własną działalność wydawniczą. Powstał pomysł wydawania przez ZAP we współpracy z Oficyną Wydawniczą PW serii wieloautorskich recenzowanych monografii pt. "Studia do dziejów architektury i urbanistyki w Polsce", w ramach której corocznie planujemy publikować jeden tom zawierający wyniki prac naukowych oraz ilustrowane opracowania dotąd szerzej badawczo niewykorzystanych archiwalnych materiałów dokumentacyjnych i pomiarowych z zakresu wybranego zagadnienia szeroko pojętej problematyki badań nad architekturą i urbanistyką z terenu dawnej i obecnej Rzeczypospolitej. Chcielibyśmy też bardzo aby w każdym z kolejnych tomów naszej serii znalazło się miejsce na publikację materiałów biograficznych dotyczących wybitnych badaczy historii polskiej architektury i urbanistyki.
Studia do dziejów architektury i urbanistyki w Polsce. Tom II. Przyszłość rzeczy minionych
Małgorzata Rozbicka, Robert Kunkel, Monika Neff, Piotr Kilanowski, ...
W prezentowanym tomie znalazło się 6 artykułów: Architekt Władysław Marconi jako miłośnik i konserwator zabytków przeszłości (Małgorzata Rozbicka) Wpływ nowoczesnej infrastruktury technicznej na rozwiązania planu warszawskich domów dochodowych pod koniec XIX wieku oraz po roku 1900 (Piotr Kilanowski) Kościół trynitarzy na Solcu w Warszawie, pierwotnie świątynia zakonna, później parafialna (Robert Kunkel) Architektoniczne i urbanistyczne skutki kontrreformacji, na przykładzie zespołu jezuickiego w Kownie na Litwie, w świetle pomiarów inwentaryzacyjnych kościoła pw. św. Franciszka Ksawerego (Justyna Zdunek-Wielgołaska, Wojciech Wołkowski, Klara Kantorowicz) Swojskość w polskim modelu miasta-ogrodu. Polskie wczesne rozwiązania na tle zagranicznych przykładów (Alicja Szmelter) Oskar Sosnowski (1880-1939) - krąg rodzinny, edukacja szkolna, studia architektoniczne (Monika Neff)
"Studia Etnologiczne i Antropologiczne" 2015. T. 15
red. Grzegorz Odoj, Magdalena Szalbot
Począwszy od 2015 roku na łamach „Studiów Etnologicznych i Antropologicznych” oprócz artykułów, rozpraw naukowych i doniesień z badań publikowane będą recenzje i sprawozdania, a w kolejnych numerach planowane jest utworzenie działu „Varia”, obejmującego m.in. komunikaty, omówienia, kronikę. W tomie 15 – opublikowanym w nowej formule – dział „Artykułów” składa się z trzech części: Przeobrażenia współczesnej przestrzeni miejskiej; Miasto i miejskość – między ładem a żywiołem; Doświadczanie miasta i tożsamość miejsca. W części pierwszej – poświęconej przemianom zachodzącym obecnie w przestrzeni miejskiej – omówiono: znaczenie przyrody w mieście; żywioł i ład przestrzeni miejskiej; nowe trendy, nowe potrzeby mieszkańców miasta. W części drugiej – skoncentrowanej na ładzie/żywiole przestrzeni miejskiej – zaprezentowano: miejską ulicę jako przestrzeń życia politycznego; miasto jako przestrzeń performansu kulturowego; przypadek zabawy w mieście: shoefiti; proces dramatyzacji przestrzeni miejskiej; Kijowski Majdan jako symbol nowej Ukrainy; specyfikę Omdurmańskiej ulicy. Część trzecia – dotycząca doświadczania miasta i tożsamości miejsca – zawiera artykuły m.in. na temat: pejzażu dźwiękowego miejsca zamieszkania; Urbexersów – eksploratorów opuszczonego miasta; współczesnych autoidentyfikacji mieszkańców Zaolzia.
Monografia poświęcona jest związkom twórczości architektonicznej i urbanistycznej z badaniami naukowymi oraz dydaktyką. Rozważany jest w niej problem istoty twórczości architektonicznej i cech tej działalności, pozwalających na uznanie jej za tożsamą z nauką. W monografii omówiono przykłady badań przez projektowanie i badań ewaluacyjnych zaprojektowanych bądź zaprojektowanych dzieł architektonicznych i urbanistycznych. Pokazane są przykłady projektów (również studenckich), które mogą wpływać na rozwój myśli architektonicznej i nauki, a jednocześnie implementują współczesne zdobycze nauki z zakresu architektury i urbanistyki. Monografia dokumentuje też działalność Wydziału Architektury i osiągnięcia jej wybranych pracowników badawczo-dydaktycznych w początkach XXI wieku. Prezentuje najnowsze poglądy na środowisko zbudowane i priorytety projektowania współczesnych miast.
Technologia transportu kolejowego, wyd. 1/2013
Piotr Siedlecki, Paweł Zalewski, Arkadiusz Drewnowski
Podręcznik opisujący podstawowe zagadnienia związane z technologią kolejowych przewozów ładunków i osób, w tym m.in.: zarys procesu przewozowego, poszczególne elementy składowe dróg kolejowych, kolejowych punktów eksploatacyjnych i urządzeń sterowania ruchem kolejowym, wagony kolejowe towarowe i osobowe, pojazdy trakcyjne spalinowe, elektryczne i parowe, zasady prowadzenia ruchu pociągów na szlakach i stacjach, jak również technologię pracy stacji kolejowych towarowych i osobowych, przemieszczania ładunków i osób w transporcie kolejowym oraz kombinowanych procesów transportowych z udziałem transportu kolejowego. Odbiorcy: studenci wydziałów transportu, logistyki oraz zarządzania wyższych uczelni, doradcy ds. transportu i logistyki przedsiębiorstw, a także osoby zainteresowane problematyką transportu kolejowego.
Irena Cronin, Robert Scoble, Hugo Swart
“The metaverse” has become a widely known term within a very short time span. The Immersive Metaverse Playbook for Business Leaders explicitly explains what it really refers to and shows you how to plot your business road map using the metaverse.This book helps you understand the concept of the metaverse, along with the implementation of generative AI in it. You'll not only get to grips with the underlying concepts, but also take a closer look at key technologies that power the metaverse, enabling you to plan your business road map. The chapters include use cases on social interaction, work, entertainment, art, and shopping to help you make better decisions when it comes to metaverse product and service development. You’ll also explore the overall societal benefits and dangers related to issues such as privacy encroachment, technology addiction, and sluggishness. The concluding chapters discuss the future of AR and VR roles in the metaverse and the metaverse as a whole to enable you to make long-term business plans.By the end of this book, you'll be able to successfully invest, build, and market metaverse products and services that set you apart as a progressive technology leader.
Transfer rozwiązań. Wpływ obiektów przemysłowych na architekturę budynków użyteczności publicznej
Celem pracy jest prześledzenie jak rozwiązania architektoniczne charakterystyczne dla obiektów przemysłowych przenikają do rozwiązań obiektów użyteczności publicznej. Jako obiekty porównawcze do obiektów przemysłowych wybrano obiekty użyteczności publicznej, z wyłączeniem świątyń. Z badań wyłączono także projekty koncentrujące się wyłącznie na wnętrzach, jakkolwiek należy zanotować istnienie silnej, postindustrialnej stylistyki w pewnych realizacjach. W opracowaniu omówiono proces przenikania i wpływu rozwiązań architektury przemysłowej na wyraz architektoniczny obiektów użyteczności publicznej. Analiza procesu ma doprowadzić do zdefiniowania, które rozwiązania są przyswajane przez architekturę budynków użyteczności publicznej, jak też do opisania tego zjawiska w odniesieniu do chwili obecnej. Pracę podzielono na części, zgodnie z założonym podziałem przyjętego horyzontu czasowego. W rozdziale 2 przeprowadzono analizę procesu przenikania rozwiązań obiektów przemysłowych do architektury użyteczności publicznej do ostatniego trzydziestolecia XX wieku. W rozdziale 3 jako bazę do rozważań o współczesnych obiektach przemysłowych przedstawiono określenie cech charakterystycznych obecnej architektury obiektów przemysłowych oraz zawężono badania nad obiektami przemysłowymi do ostatniego trzydziestolecia XX wieku oraz początków XXI wieku, jak też przedstawiono rozwój i główne czynniki kształtujące współczesne obiekty przemysłowe. W rozdziale 4 przeanalizowano rozwiązania obiektów użyteczności publicznej, wzorowane na cechach i rozwiązaniach szczególnych obiektów przemysłowych. W rozdziale 5 przedstawiono podsumowanie i wnioski.

